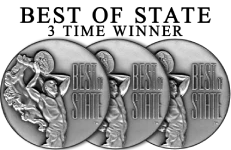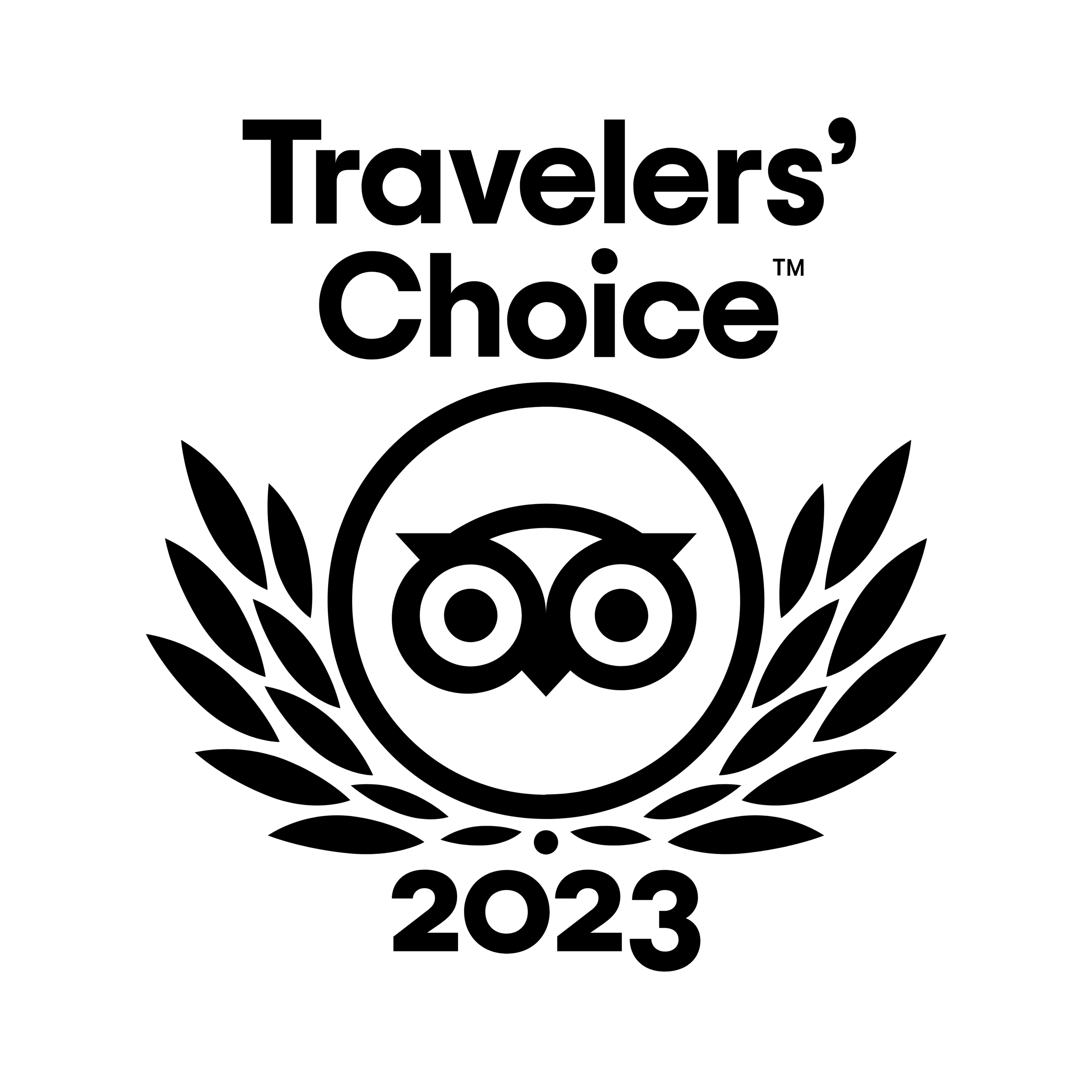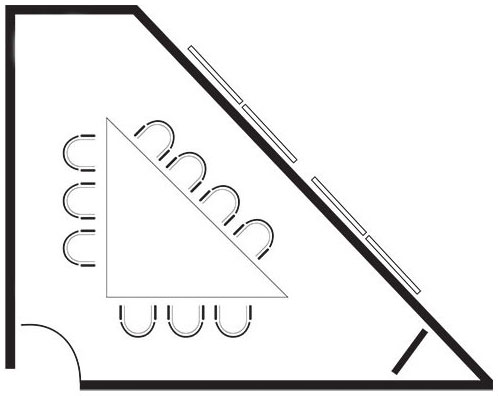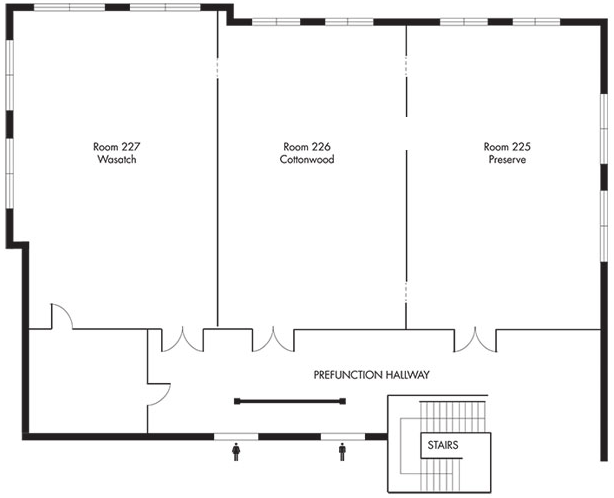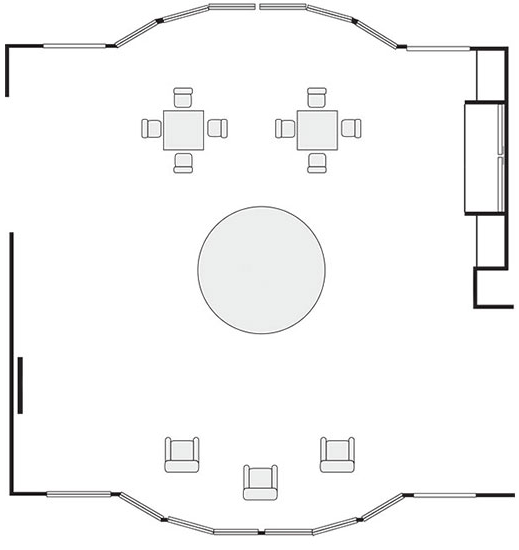Meetings
Floor Plans
Our industry leading initiatives in cleanliness will ensure your ability to have a seamless and efficient meeting
Newpark Resort floor plans
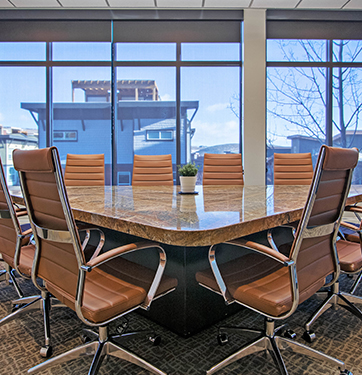
Boardroom
Great for small meetings and breakout sessions, our Executive Boardroom accommodates up to 10 people.
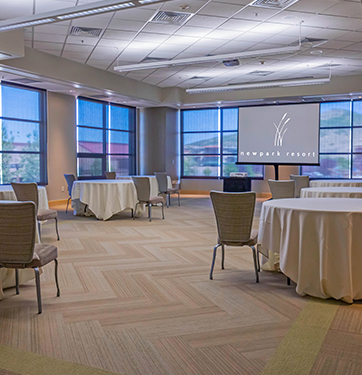
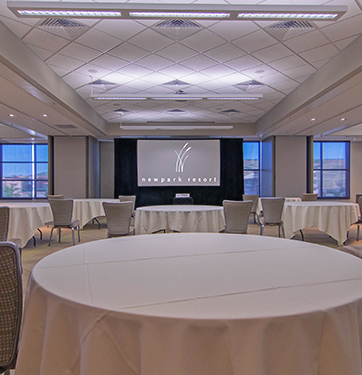
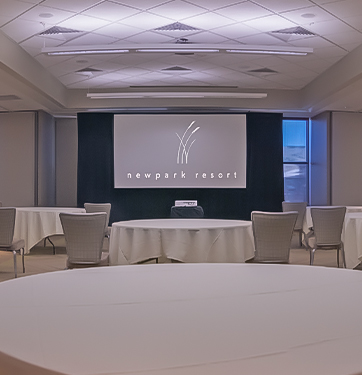
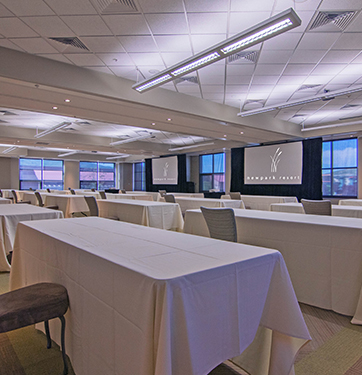
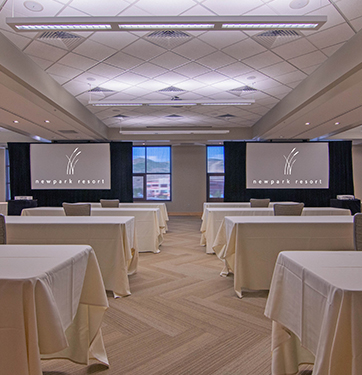
Previous image
Next image
Conference center
The Conference Center is our largest on property event space and can fit a maximum 371 people. The Conference Center can be broken down into 3 separate rooms if needed.
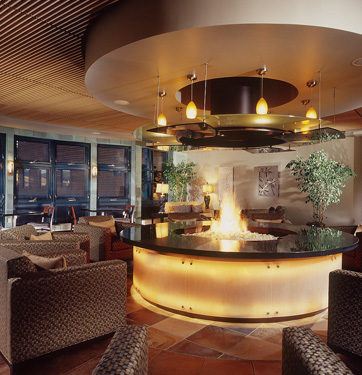
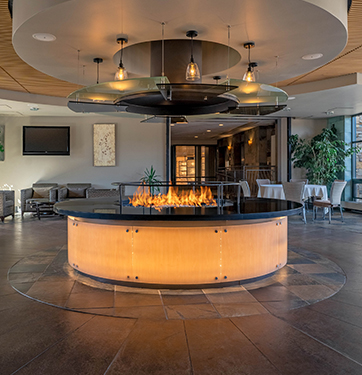
Previous image
Next image
Sky bridge
The Skybridge Lounge is the perfect place to have pre/post meeting hor d’oeuvres and drinks. Centered around a large indoor fireplace, the large windows allow natural light to create a cozy atmosphere.
Elevate Your Meetings at Newpark Resort
Host seamless, inspiring business events in the heart of Park City, Utah. Newpark Resort offers versatile meeting spaces, luxurious accommodations, and stunning natural surroundings—creating the perfect balance of productivity and relaxation.
Why Choose Newpark Resort for Your Next Corporate Event?
- Tailored to You – Our expert team helps planners orchestrate effortless events that align with your goals while minimizing stress.
- Spacious & Flexible – With 6,500 sq. ft. of meeting space, upscale townhomes and suites, and up to 75,000 sq. ft. of outdoor event space, there’s plenty of room to impress.
- Versatile Venues – Whether you’re hosting a conference, an executive retreat, or an intimate gathering, our adaptable spaces fit events of all sizes.
- Sustainable & Smart – As Utah’s first LEED-certified resort community, Newpark is an ideal choice for eco-conscious organizations.
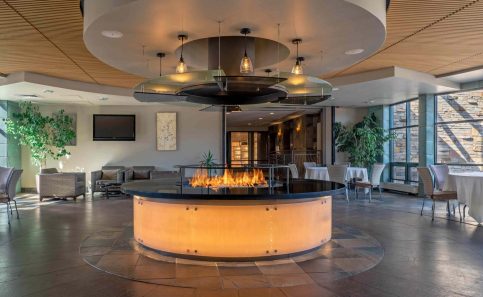
Have questions or ready to book?
Call our reservations at 877-649-3600, Monday–Friday, 9 AM–6 PM


